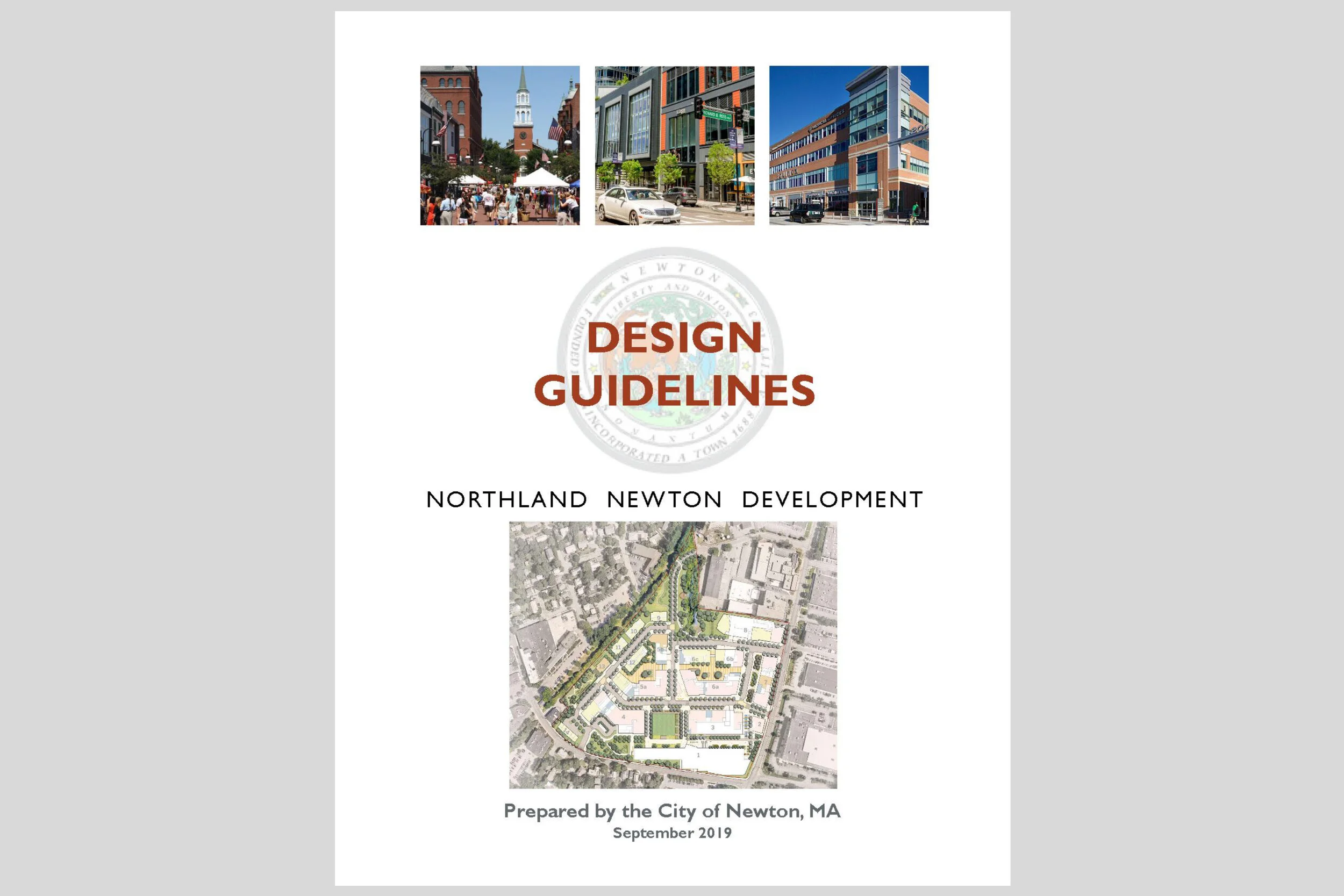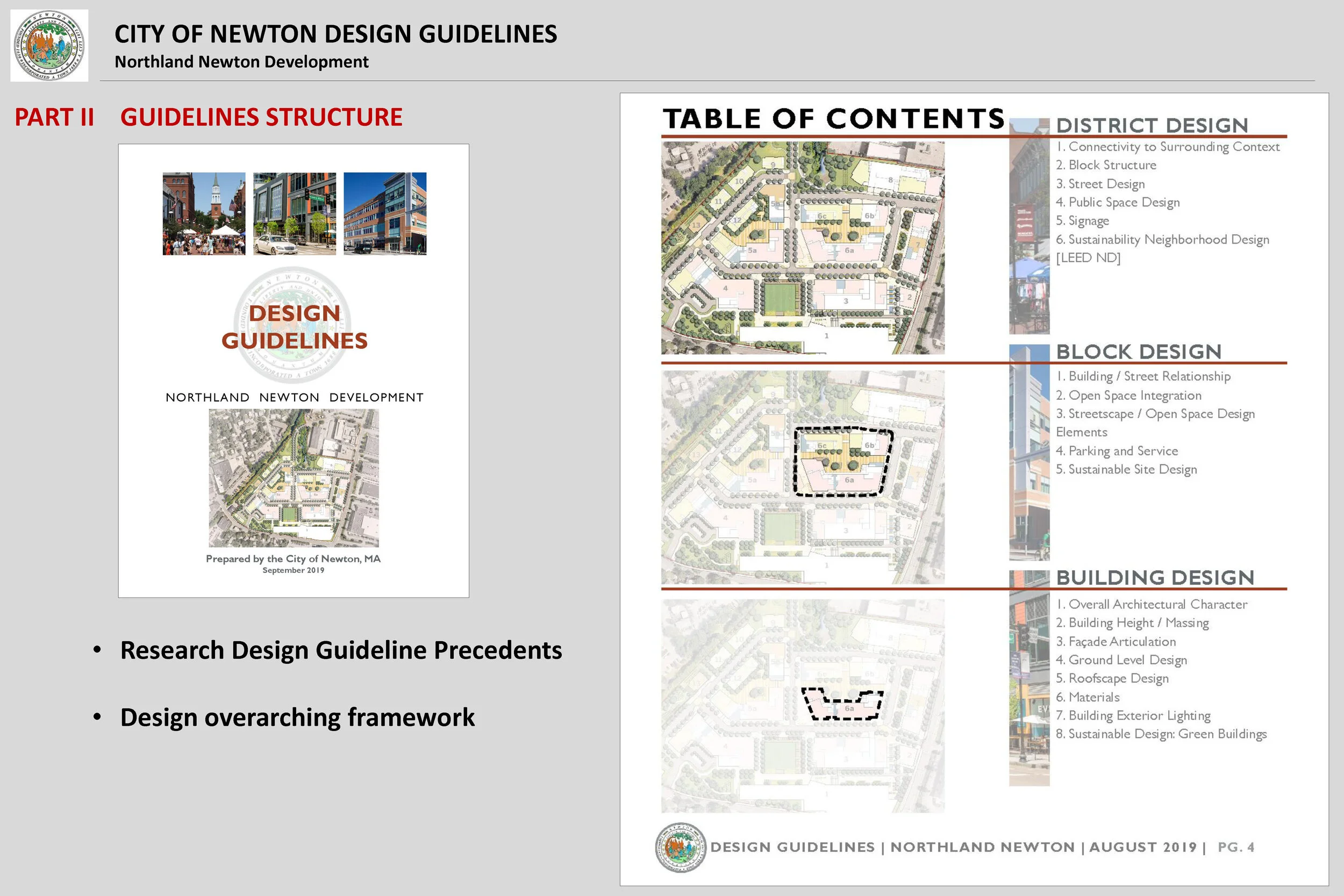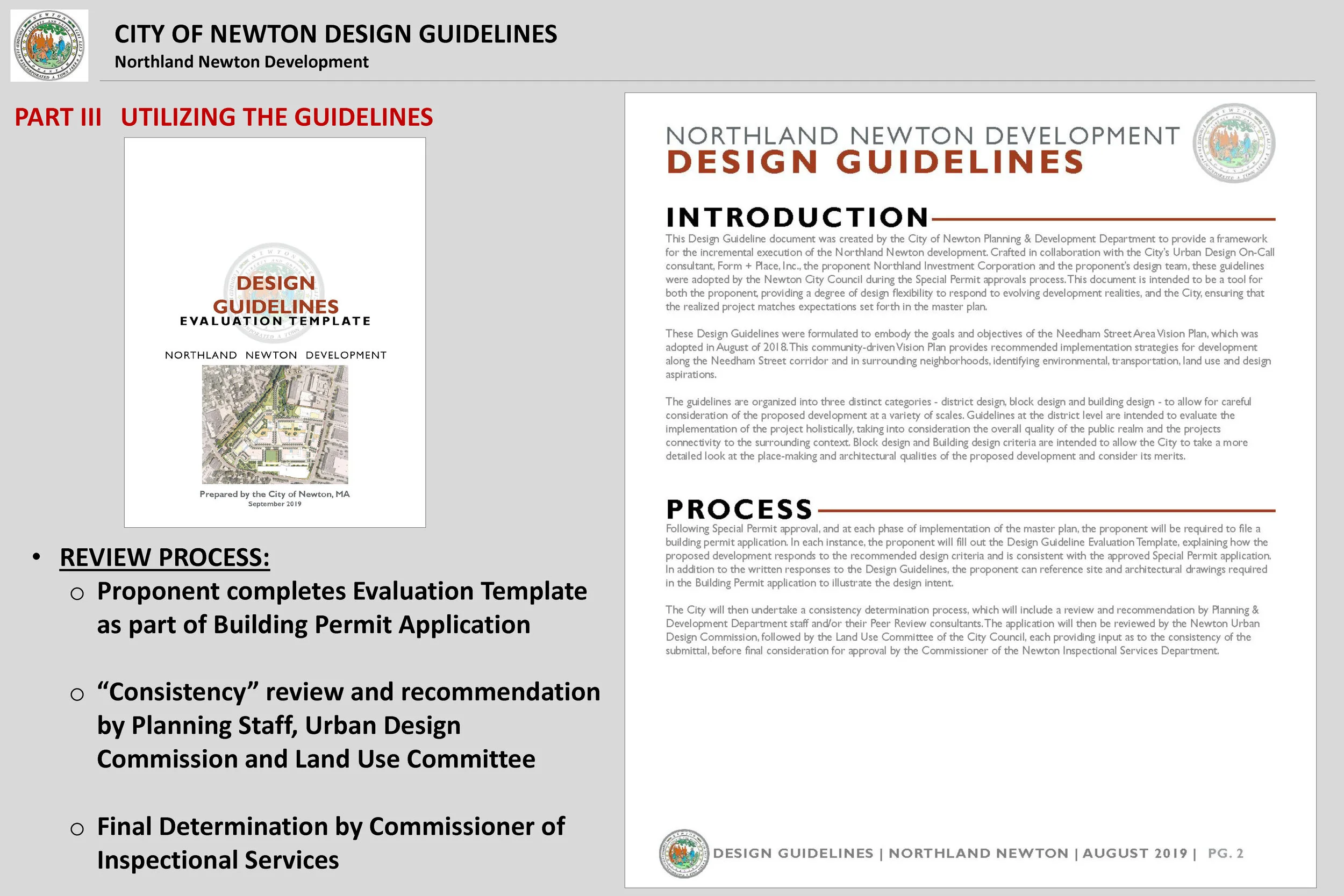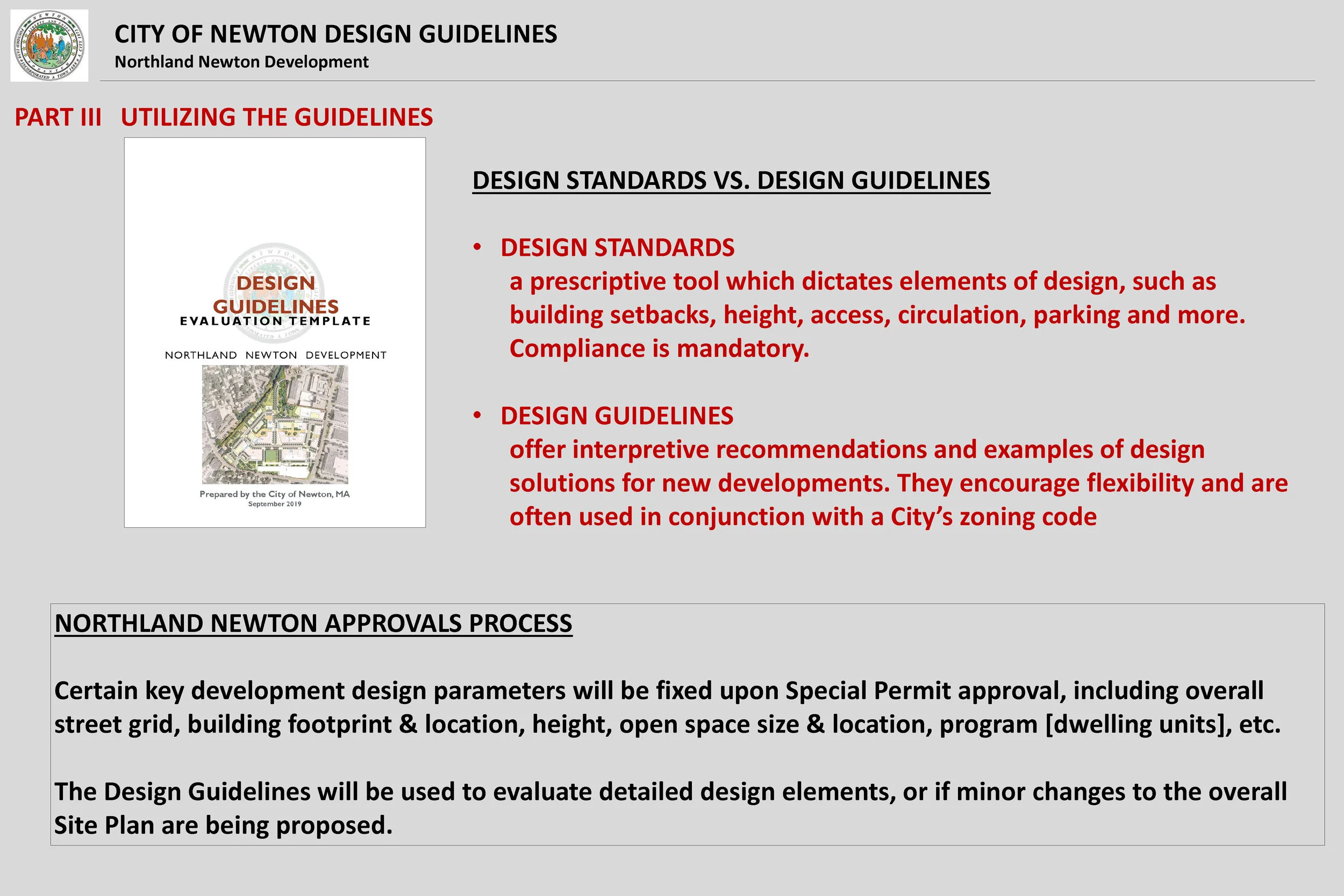Northland Newton Master Plan Design Guidelines - Newton, MA
Community Building/Zoning
Northland Newton Master Plan Design Guidelines - Newton, MA
City of Newton
Form + Place is collaborating with the City of Newton Planning & Development Department to provide peer review services for the proposed 1.4 million square foot Northland mixed-use master plan. As part of our involvement, we are leading the effort to generate a new Design Guidelines framework to address Neighborhood Design, Site Design and Building Design issues, in order to facilitate the City’s approvals process for this 22.6-acre development. The Design Guidelines, crafted with input from the Northland team, are anticipated to become a template for the City of Newton as it looks to an immediate future that includes the consideration of additional large-scale developments that could reshape significant portions of the community.












