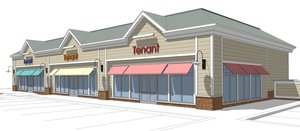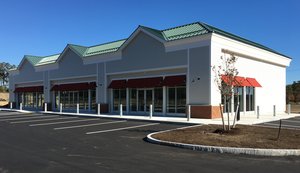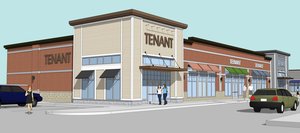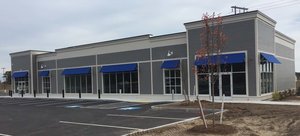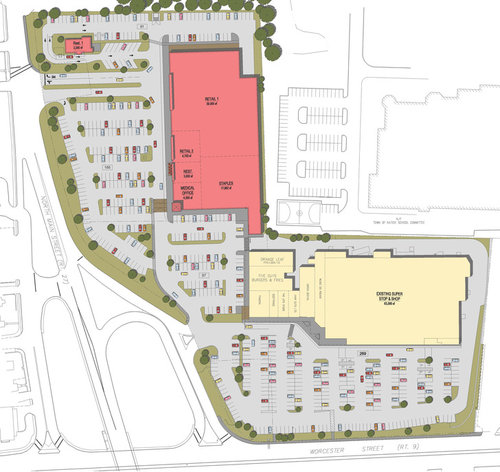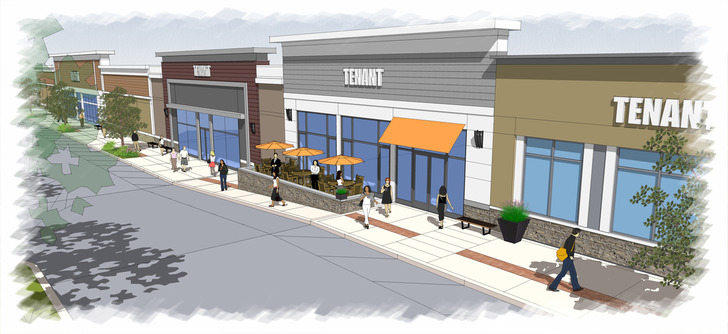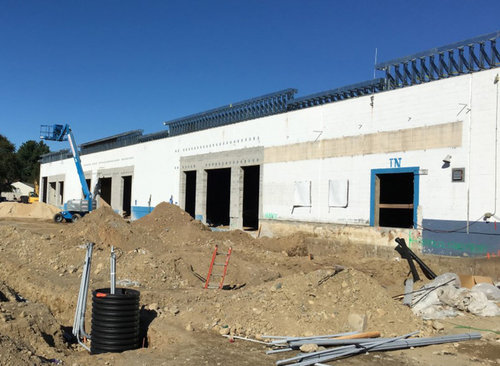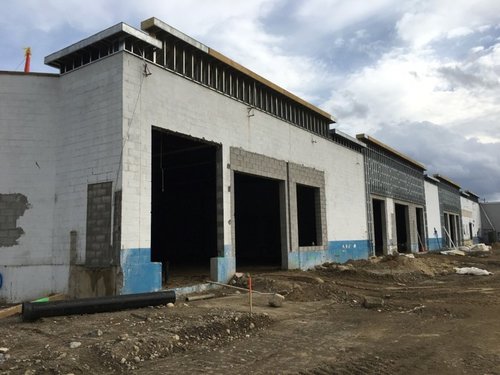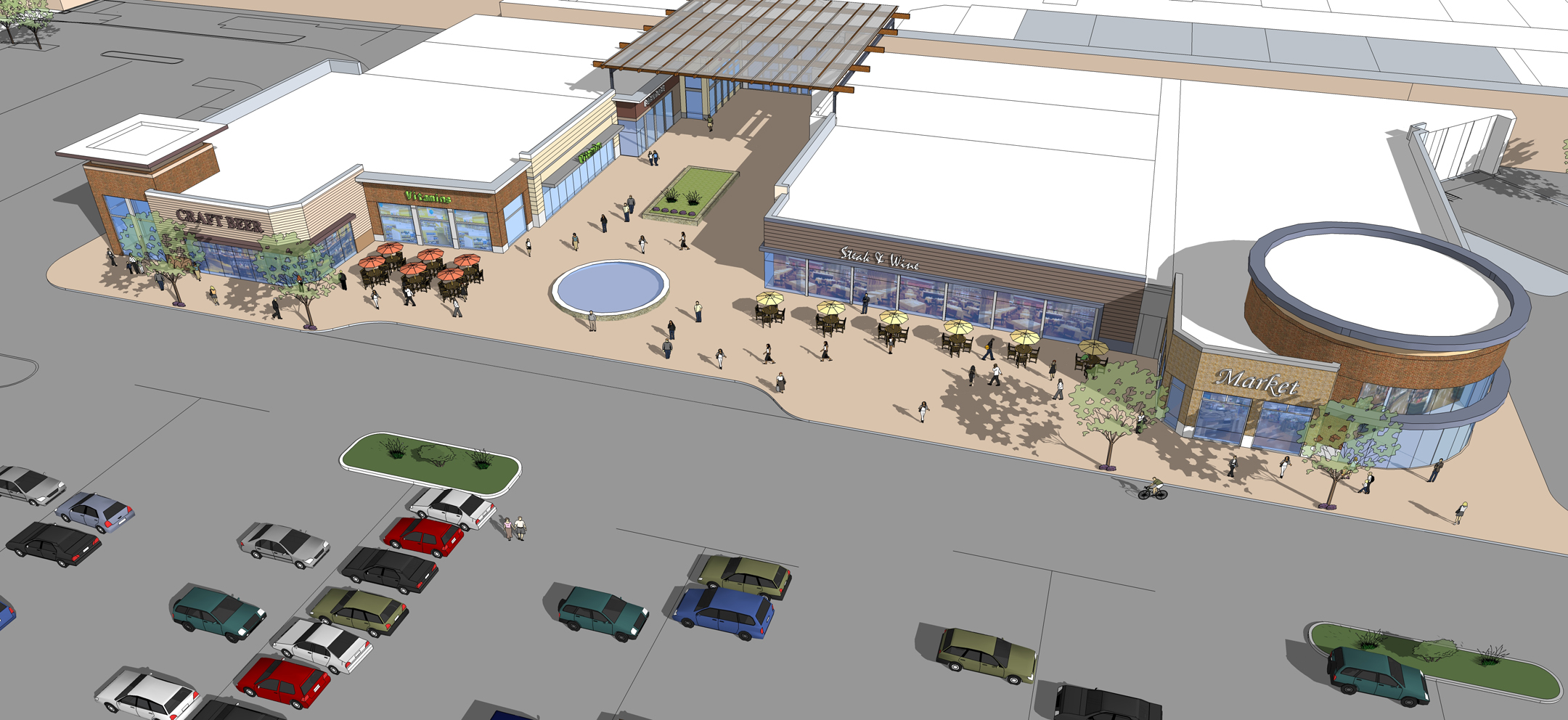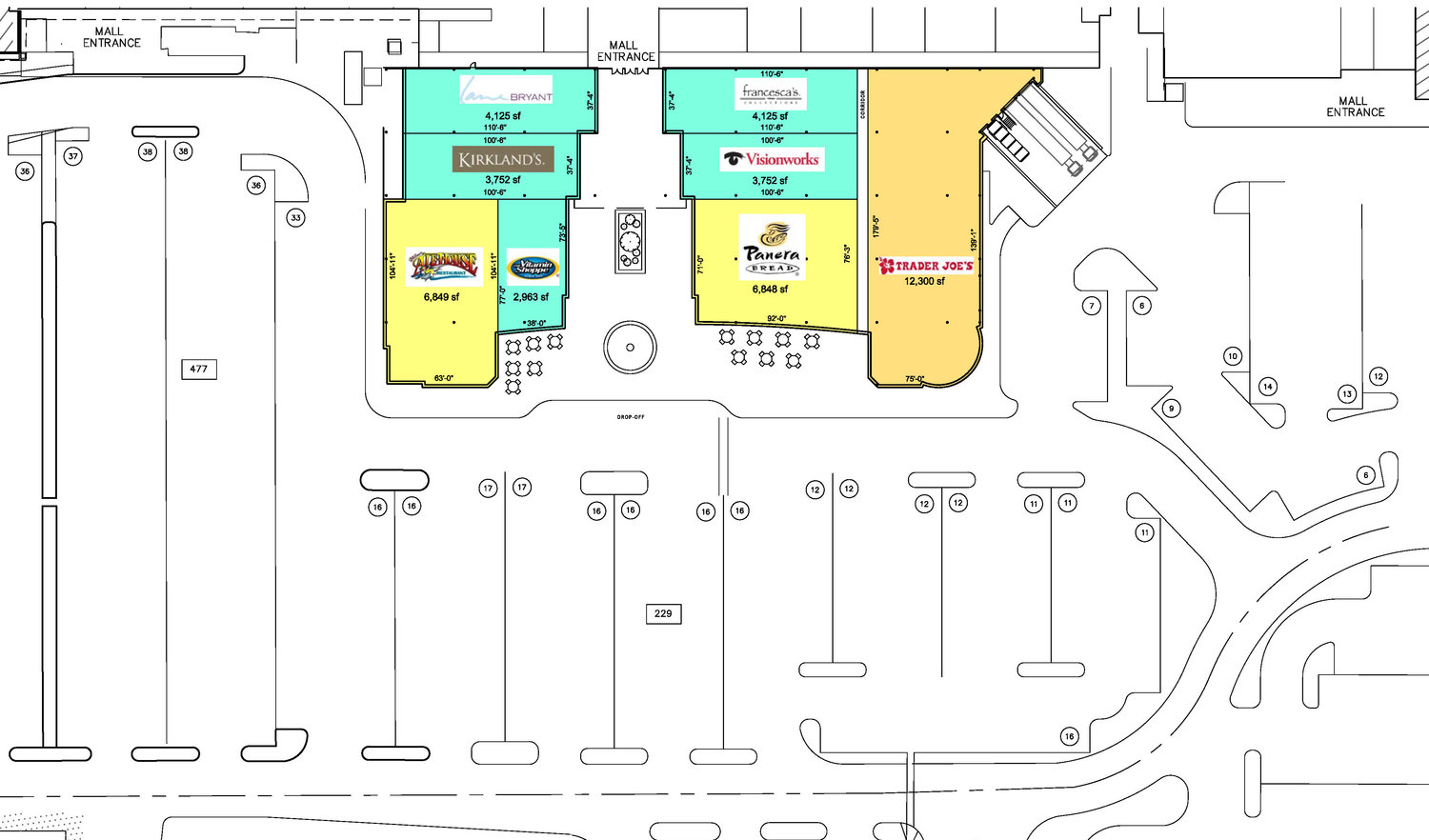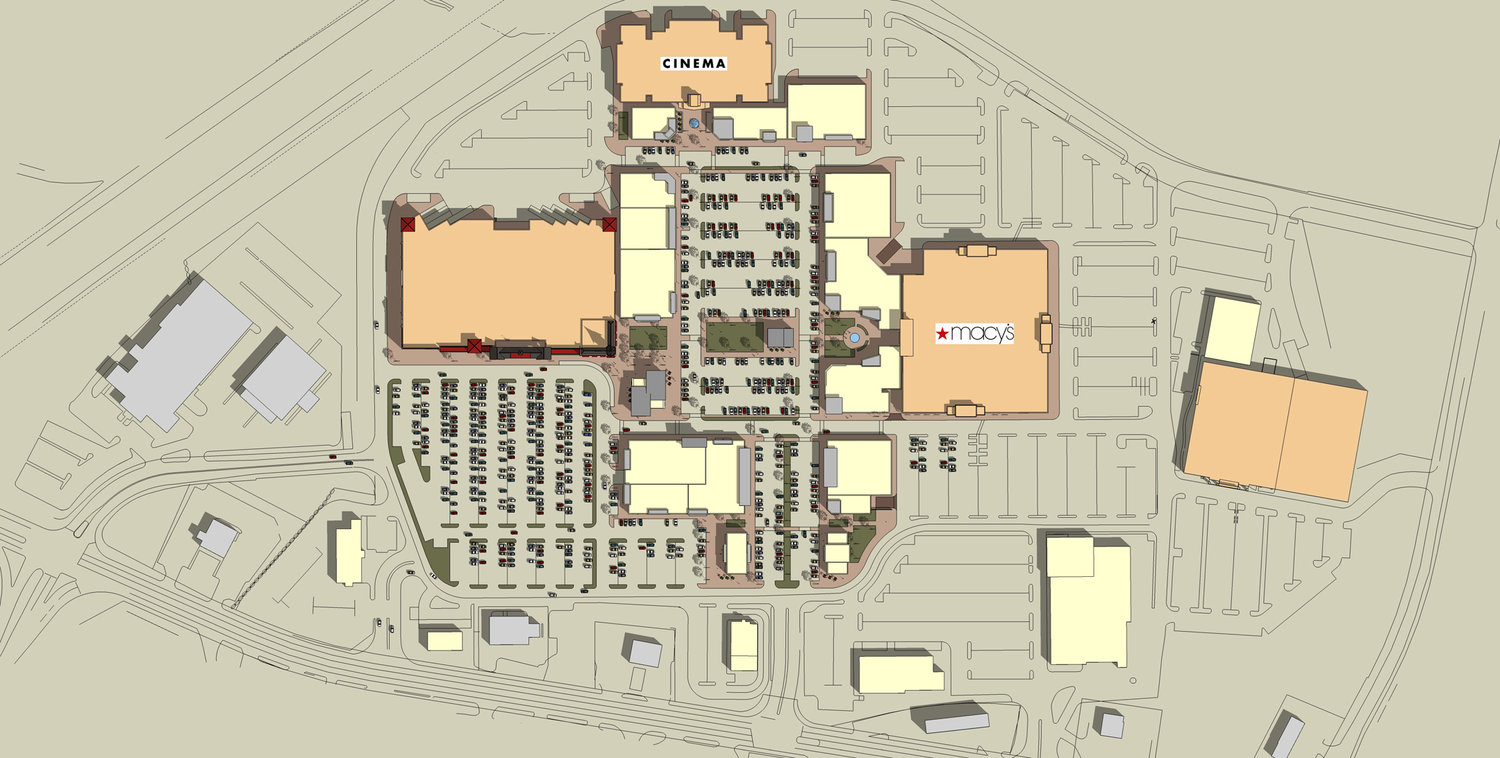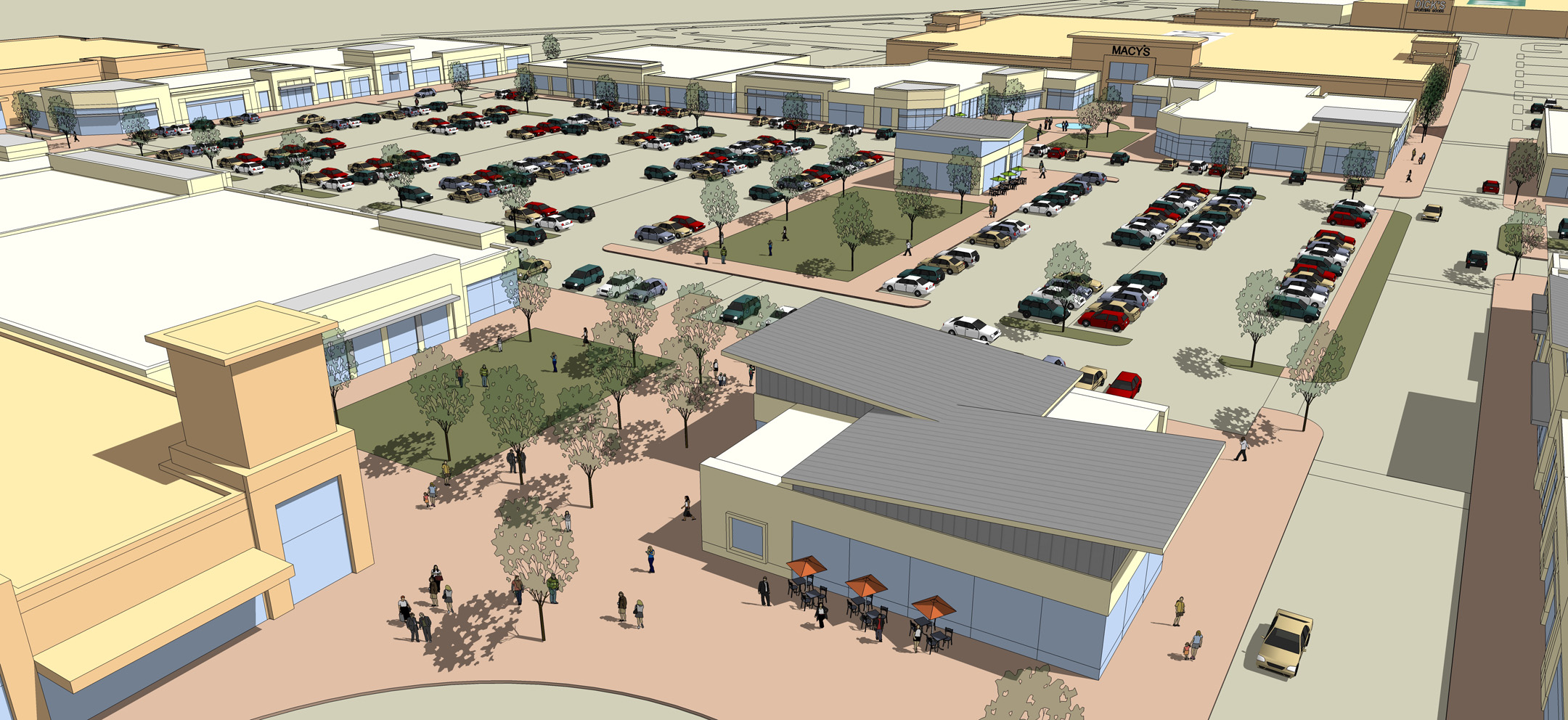Cranberry Crescent in Plymouth - Filling in the Retail Pieces
/High Rock Development’s retail vision for Cranberry Crescent in Plymouth, MA continues to come together. With the first phase Market Basket (Building 1) already complete, Form + Place joined the team to design three complimentary retail buildings (Buildings 4, 5, & 6).
The three small store retail shells were designed using traditional New England architectural motifs, with a contemporary twist. The materials and finishes were carefully selected to complement the first phase of the project. Each building has a unique character to allow for strong retail tenant identity, and to avoid a monolithic “strip center” feel.
The palette of materials - masonry, cementitious plank siding, metal panel canopies, colorful canvas awnings and PVC trim - and the varied façade types provide a vibrant retail environment with ample tenant signage and storefront presentation options. Due to the site plan layout and the freestanding nature of the buildings, all sides of the buildings were detailed in order to insure a pleasing aesthetic from all vantage points. Leasing is ongoing at Cranberry Crescent with initial tenant buildouts due to be completed in late 2017.



