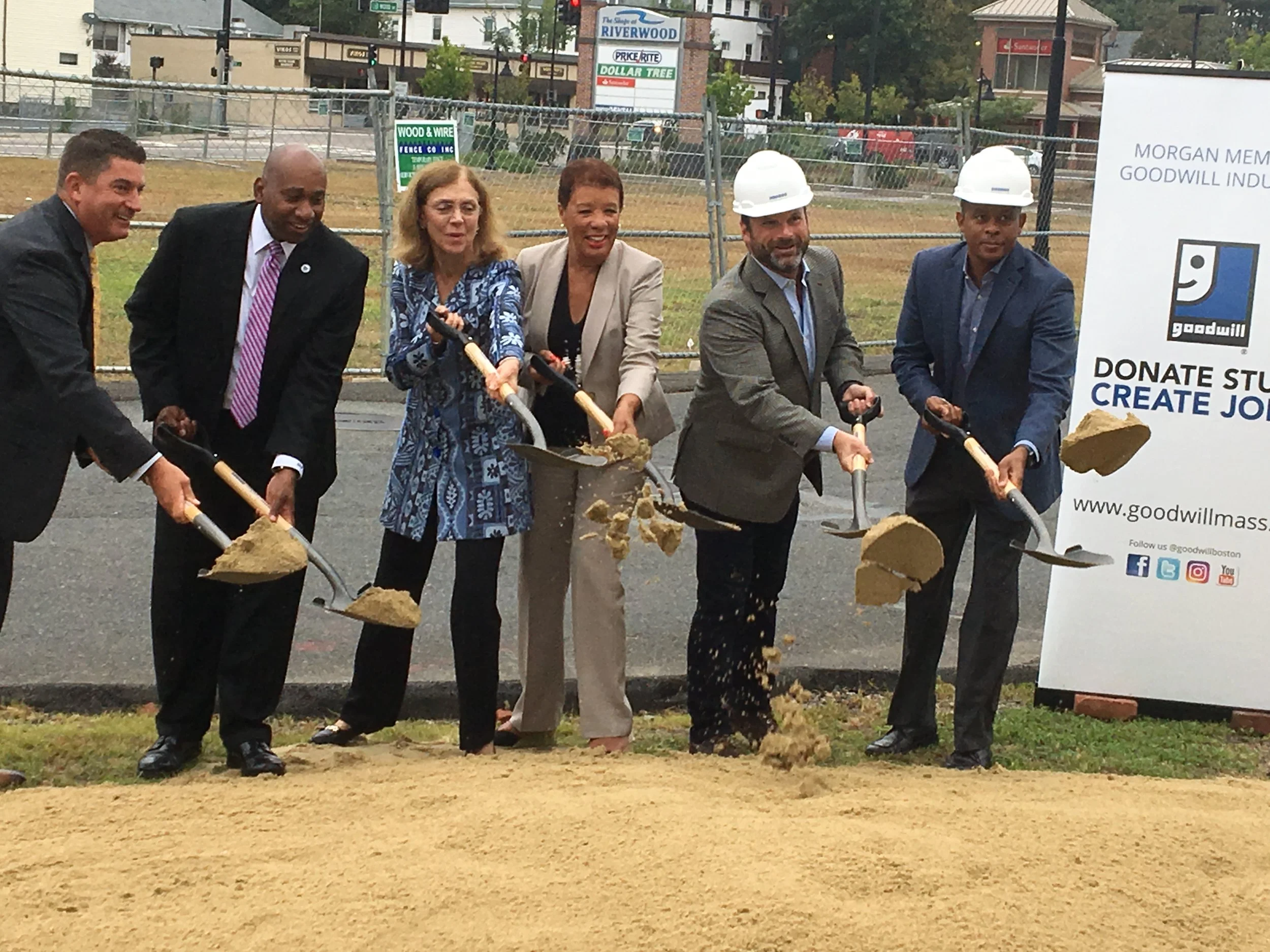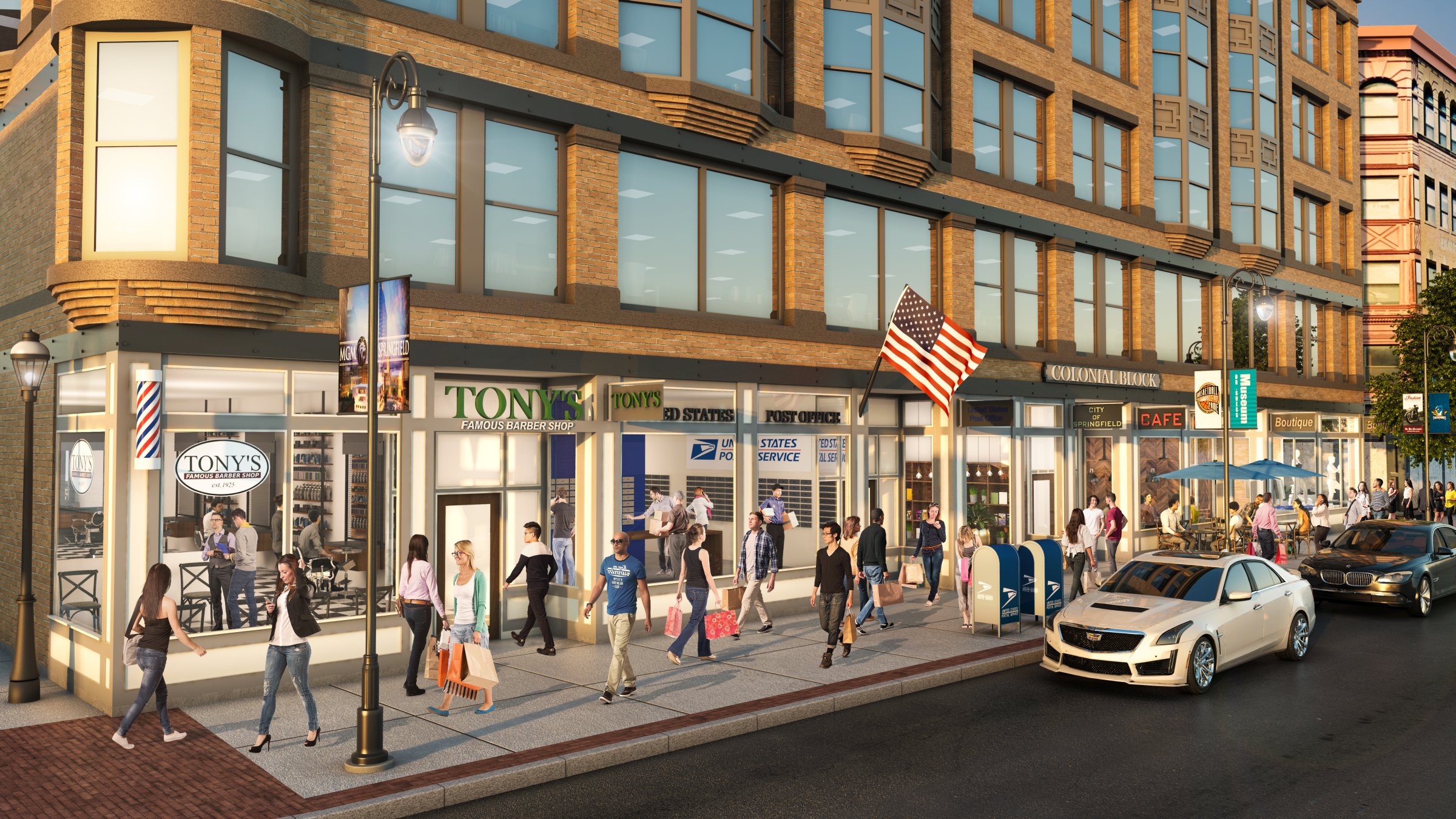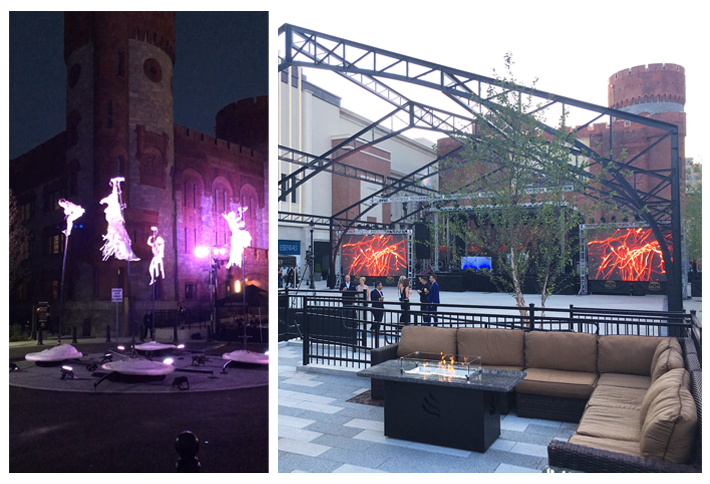From Detroit to Boston: Observing How Culture, Design and Process Influence Rapid Urban Development
/By Meaghan Markiewicz
Community, placemaking, public spaces, the importance of culture, affordable housing, designing for the common good, inclusivity: These are all buzzwords that punctuated the Urban Land Institute’s recent Fall Meeting in Boston. There was consensus among presenters that addressing these concepts can positively impact the real estate market. What was not discussed, however is the implicit sacrifice necessary to implement these goals. Prioritizing the history and culture of a place over potential revenue can leave an unmet financial need for an investor. Often times, the effects of more altruistic objectives do not truly show their value until the surrounding environment begins to react.
This is seen in major urban areas throughout the United States undergoing revitalization, rebirth or an influx of economic growth. As a new implant to Boston from the Detroit area, it is intriguing to observe this phenomenon in both cities. It is clear the two cities have vast historical differences, varied economic drivers and are in different phases of urban re-development. Yet both cities have in common the challenge of creating affordable housing options, satisfying economic demands and maintaining cultural identity in the midst of various political pressures. As designers we must consider many angles such as the role of placemaking in trying to maintain local culture. Who are the catalysts for development? How does a proposed project affect the middle class? How do you gentrify in areas where larger projects are being developed while still maintaining small-scale, authentic, cultural spaces?
Boston’s Seaport District Rapid Development
From my observations, Detroit takes an ‘act now, ask for forgiveness later’ approach to development. Faced with challenging global issues, a lack of resources, a tense political environment with looming effects from a complex history, there are few precedents for process and results in Detroit. The contextual environment requires one to look outside standard procedures to address the specifics of each design problem. Often times, the best solution lies in response to an internal need. For example, a notable figure from Detroit was the late Grace Lee Boggs, an activist promoting productive, sustainable, ecologically responsible, and just communities through agriculture within the African American population on Detroit’s east side. She created a movement that inspired residents to take action in their neighborhoods. Her slogan was, “Put the neighbor back in the hood.” In response to a need for healthy food, Boggs created a youth program to teach kids how to start urban gardens. She eventually started an organization, a community center and school to address other needs, and consequently, the catalyst for change came from within the community itself. These types of initiatives may originate from a lack of supportive resources and standards for a regulated development process, but in turn they allow for a creative process for context-driven development that is mindful of culture and the need of its residents.
Congress of Communities Meeting, Southwest Detroit and Culturally Specific Urban Art
In my short time here, it seems to me that Boston, in contrast, follows an “ask permission” mentality. Boston is further along in its urban revitalization process than Detroit, and as such, standard procedures and basic design guidelines have been established for economic development. For example, the Planning Department utilizes standards for creating an active and consistent street wall, activating public spaces and investing in public transit in order to contribute to Boston’s thriving economy. Any project needs city approval before it can move forward. Neighborhood groups take on a regulatory position in this dynamic. They propose the integration of cultural amenities, public spaces and community needs at this level, but how well are the full gamut of a neighborhood’s needs actually implemented in this process? The catalysts for change in Boston tend to be the developers who understand this procedure, who have the capital to invest and who ultimately expect a profit.
Understanding neighborhood character is always difficult as an outsider. In Boston, my observation is that neighborhood demographics tend to shift often. In Detroit however, this change has been less pronounced. For example, Southwest Detroit has long been known as a predominately and historically Hispanic neighborhood, through its restaurants and residents. Multiple community organizations work to promote and maintain this every day, and this is common throughout the city. As one Detroit artist and resident puts it, “Ultimately, the real estate is being bought and developed by so many residents. Instead of it all being stolen away from rich out of towners smelling popularity and stealing our opportunities. The local creatives stick together, continuing to grow and become successful enough to see eye to eye with the successful out of towners.” (Brooke Ellis, Director of Abstract and React) How does the catalyst for change affect development and ultimately design? Can one provide efficiency, affordability and meet community needs through small scale projects in an environment of rapid urban development?
Southwest Detroit’s Clark Park Strategic Framework Workshop - Detroit Studio of Lawrence Tech University
When neighborhood demographics in both cities change rapidly due to high-end residential housing and increasing land values, I wonder whether the history and culture of these neighborhoods can be preserved and celebrated. Does this depend on who the catalyst is? My hope is that rapid development in Boston will still allow for the preservation of cultural identity through small-scale developments driven by neighborhood needs. In Detroit, my hope is that the community catalysts will remain a driving force as development becomes a more regulated process and learn from experienced cities with successful design strategies as an influx of new investment arrives. Both cities could learn from one another’s processes. What might a hybrid process of “ask for permission” and “ask for forgiveness” look like? Combining Boston’s regulated processes with Detroit’s thoughtful and context-driven development approach could result in effective, urban-scale developments, that are mindful of authentic community needs.





















