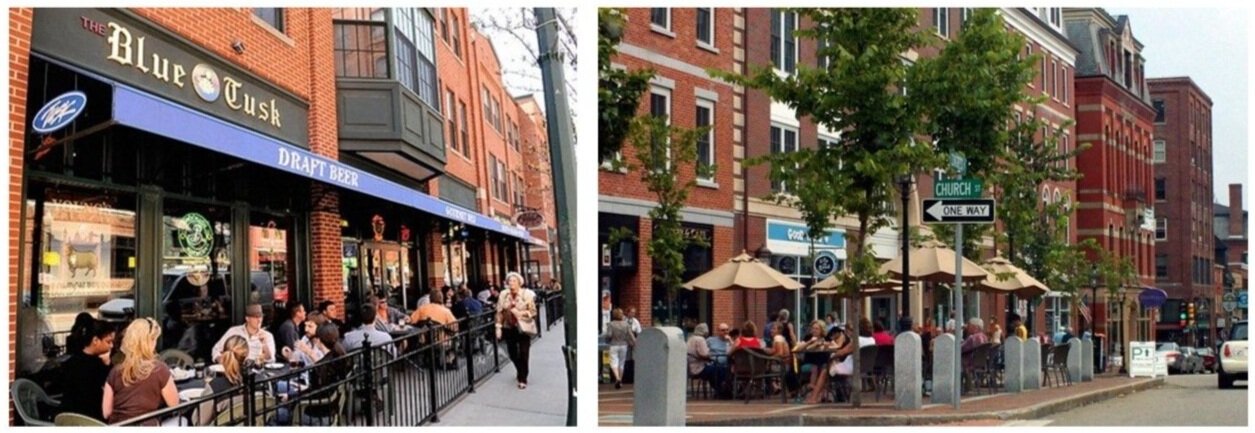The Out-Parcel Paradigm
/The Dartmouth Company and National Amusements Team Up to Add Value in Warwick, RI
By John Rufo
What to do with those cinema parcels that seem underutilized? It is a question that National Amusements and The Dartmouth Company have been collaborating to address in multiple locations over the last few years. In a word, these properties can be challenging to redevelop and bring new value to. Before the mixed-use enlightenment, cinemas were often conceived of as stand-alone destinations. They were developed with two things in mind: maximizing the number of screens the market could bear and maximizing the efficiency of vehicular traffic onto and off the property.
Newly developed “out-parcel” in Warwick, RI (Photo credit: Helen Murray)
In this single-minded paradigm, the edges of the site were kept clear to allow for unobstructed sightlines to the cinema and the marquis displaying the names of current movie offerings. So many things have changed in the way that Americans consume entertainment now. With a multitude of media entertainment options, the dwindling cinema profits force a reconsideration of the value of the underlying real estate. While these parcels, on the whole, may be difficult to completely redevelop, the strength of these sites are that they typically have great locations and great visibility.
Aerial view of project site, Warwick, RI
The Showcase Cinema site in Warwick, RI is one such site with easy access at the confluence of I-95 and Route 4 and a neighborhood of commercial and institutional properties ranging from strip retail to medical office parks to the New England Institute of Technology. The easy access and the bustling context make the value of fast casual food, coffee, and boutique fitness a bit of a no-brainer as a development program augmenting the anchoring cinema.
Project site in early stage of construction
Retail design in this context is driven by visibility, identity, and convenience. The design of the building itself is primarily about bracketing and giving focus to the street-facing facades and critical corners looking up and down the main thoroughfare. Each retailer is given a distinct façade element to call their own. We often distinguish these elements from each other with the use of different finish materials and a variety of architectural features such as cornices, piers, canopies, and wrap-around glazing. While we stay flexible in how we deploy the materials and color palette, the alternating values of the main façade elements give strong visual separation between tenants.
Photo credit: Helen Murray
In the case of the new 6,800 sf building at Warwick, a material palette of EIFS, fiber cement, cultured stone, and clear anodized aluminum storefront give a distinctly modern identity to each tenant while presenting high levels of contrast with tenant signage and surrounding site features.
Architectural rendering
Completed project (Photo credit: Helen Murray)
As retail consultants and developers like the Dartmouth Company continue to team with cinema operators and owners like National Amusements in a shaky retail market, easily accessible sites with great visibility will be viable for redevelopment. One final component that is key to these types of retail “out-parcel” developments is the potential for the inclusion of a drive through window. The larger cinema sites can typically accommodate this, and in our current world of hyper vigilance for hygiene and distancing, drive through services will certainly be emphasized moving forward.

































