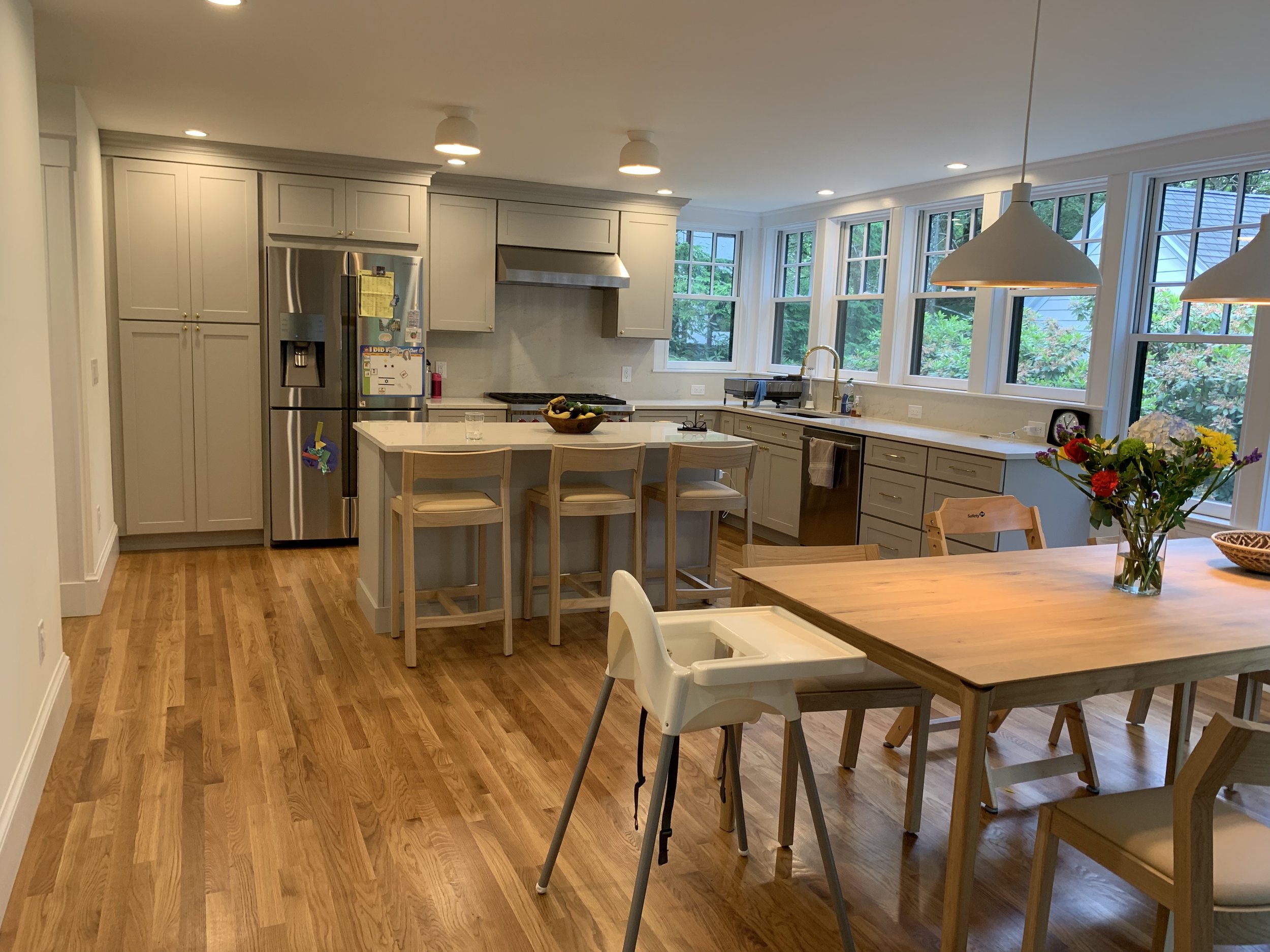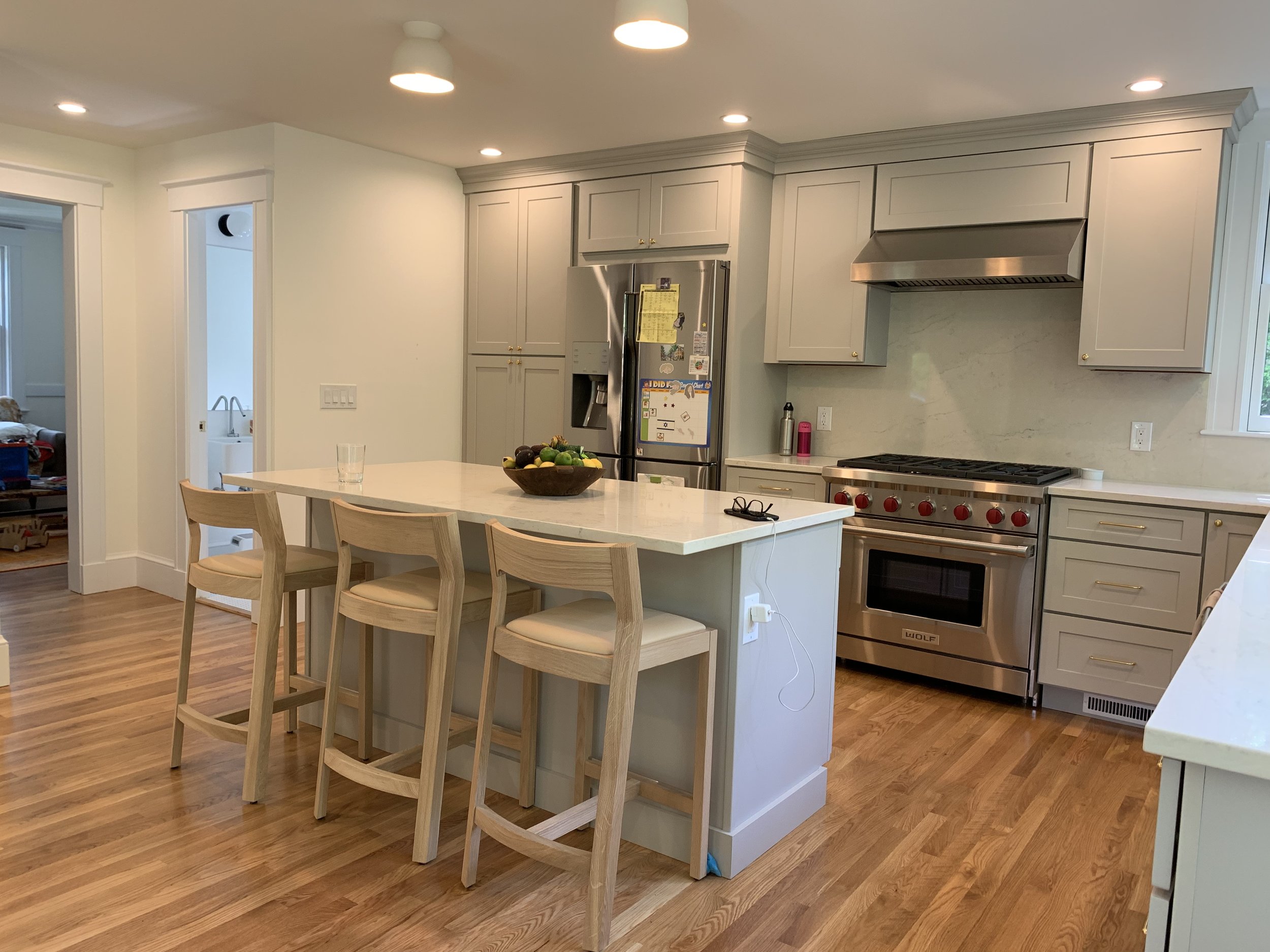Waban Residence - Newton, MA
Single Family Residential
After exploring a variety of designs that included the potential addition of a two-car garage with a master suite above, the new owners of this beautiful Waban home decided to focus on a small one-story dining room expansion and extensive interior renovations that dramatically opened up visual connections throughout the main living areas on the first floor. The resulting free-flowing space is highlighted by a stunning wall of windows at the rear of the house that “brings the outside in” and results in an extraordinary quality of light in the completely reimagined kitchen and dining area. On the second floor, a relocated master suite - complete with a walk-in closet and new master bath - was created by reconfiguring openings and connecting to adjacent spaces at the front of the existing house. The renovation not only updated interior finishes throughout but created a highly energy efficient home by replacing all the windows and insulating the entire envelope.













