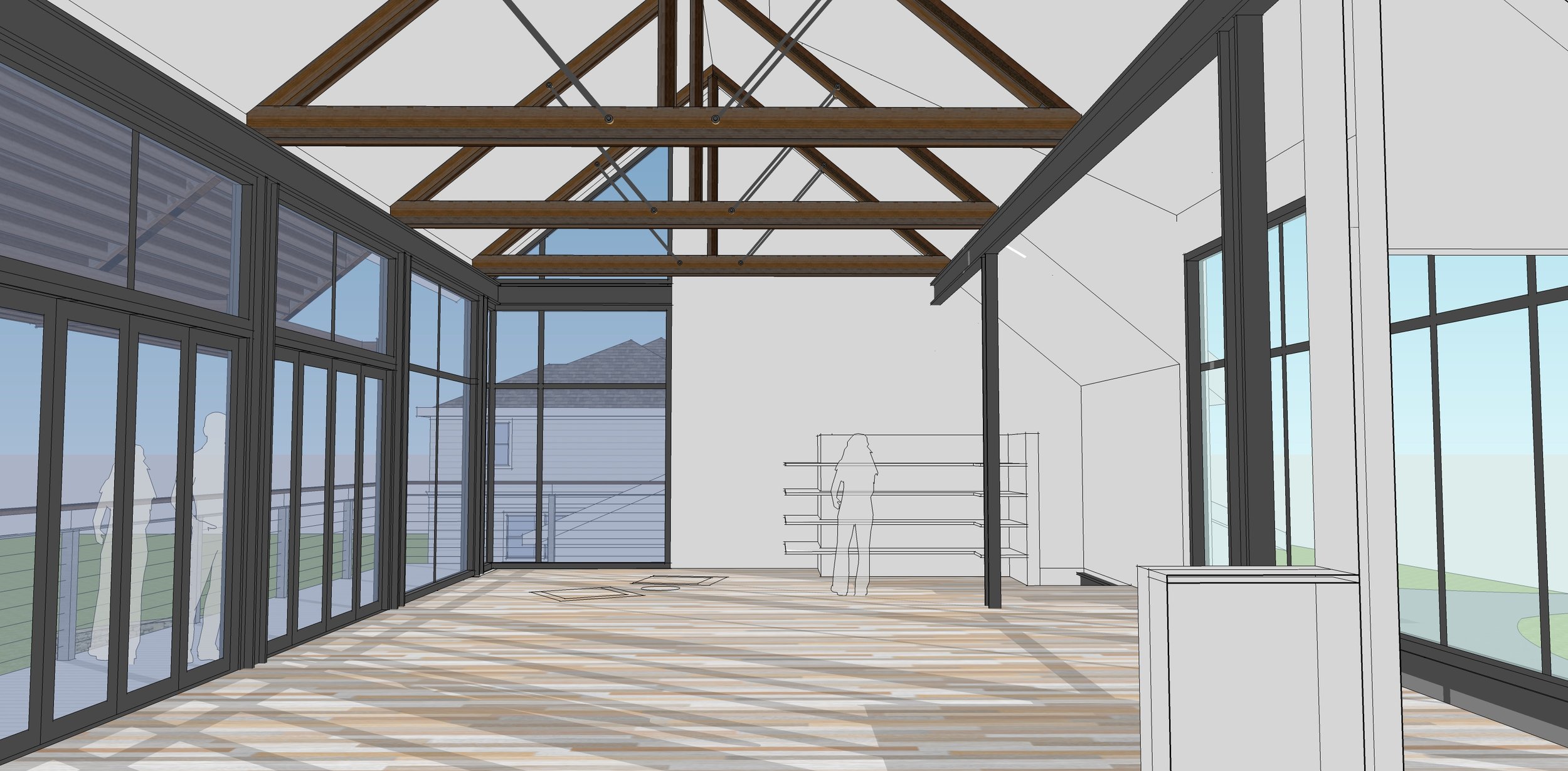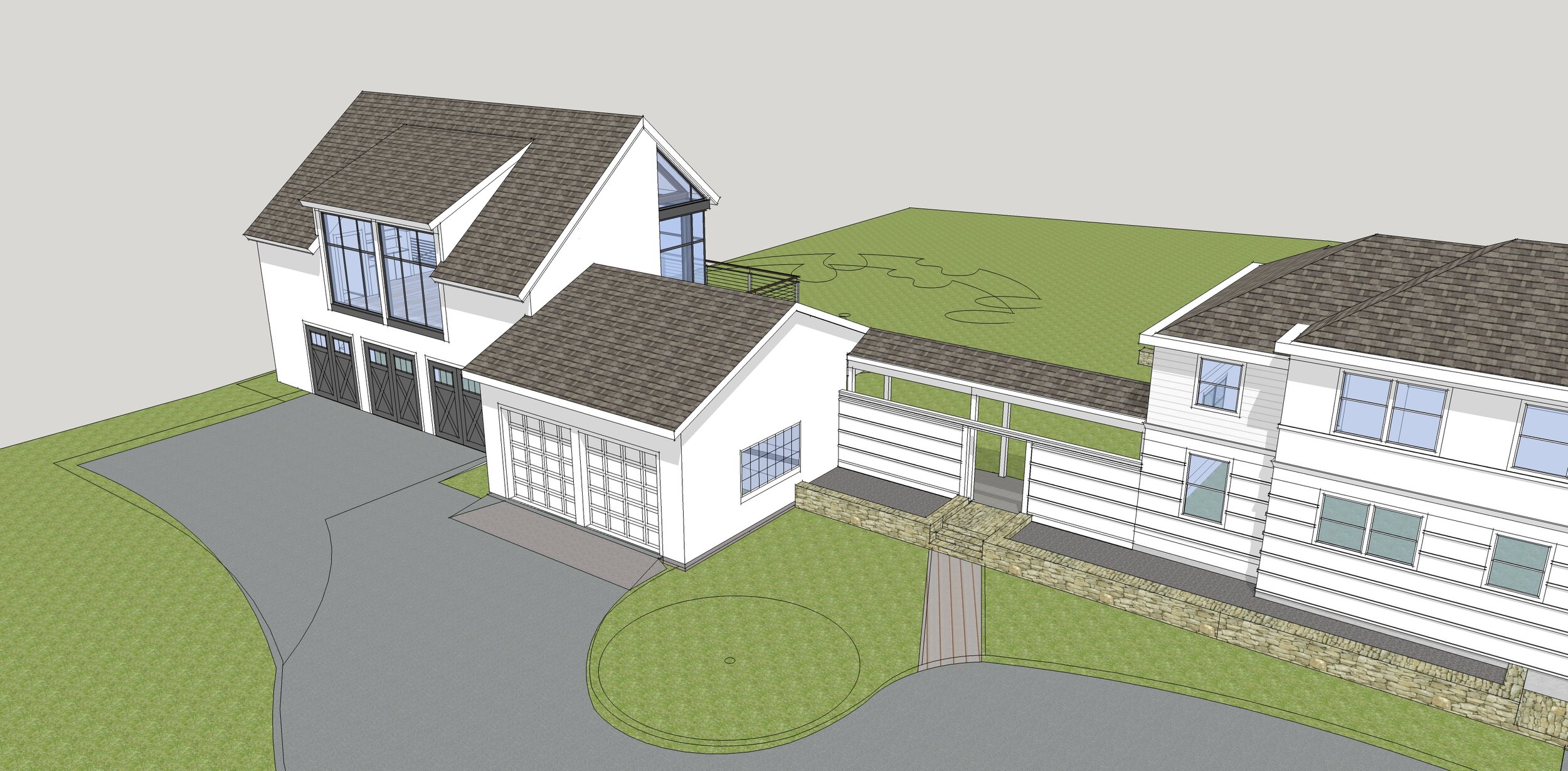Westwood Barn + Studio - Westwood, MA
Single Family Residential
Located on a beautiful 11-acre site near the center of town, this contemporary interpretation of a traditional barn structure is designed to complement its pristine English garden setting. The upper-level studio, which sits above a five-car garage, presents a rustic front façade to the arrival court and then opens up with expansive glazing and a wrap-around deck overlooking the gardens to the south and east. The clear-span interior studio space is characterized by exposed wood roof trusses with metal tie rods which are supported by a framework of steel columns and beams. The barn structure is connected to the main house by a covered loggia that integrates with existing stone walls and landscaping.










