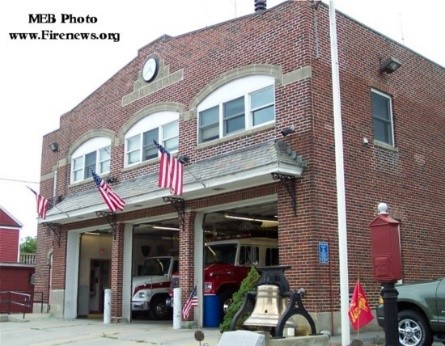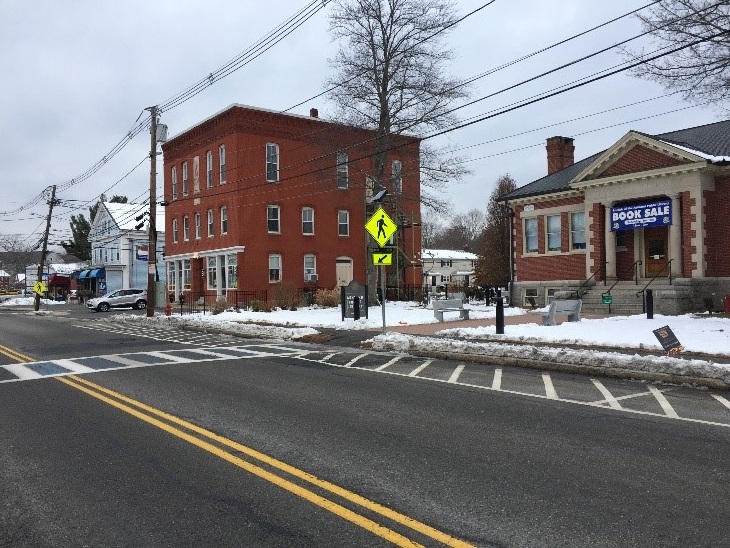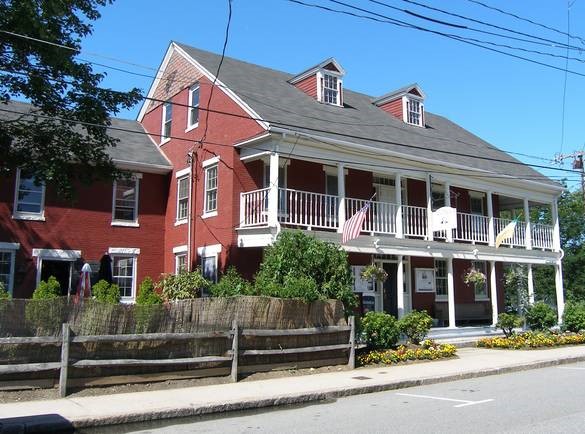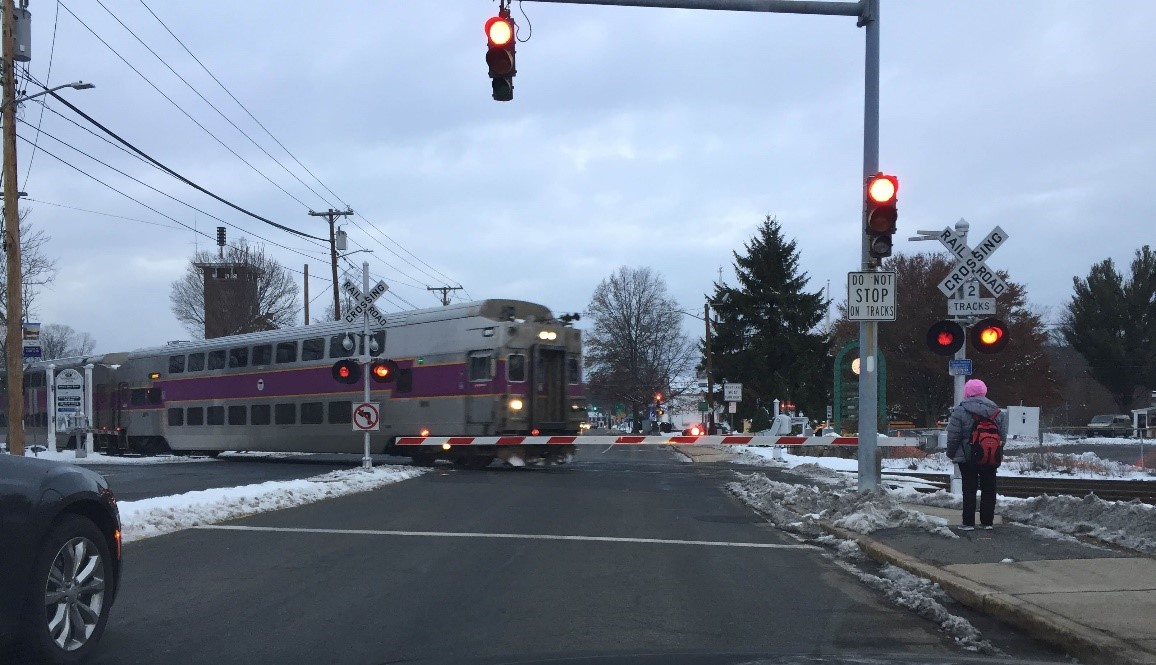"Form Follows Place" - Public and Private Roles in Visioning East Milton Square
/By Michael A. Wang
I recently had the opportunity to co-chair a day-long Urban Land Institute Technical Assistance Panel [TAP] that contemplated the future of East Milton Square. This neighborhood center is one of only three business districts in a community where commercial uses contribute a mere 3.8% of the Town’s tax revenue. While East Milton Square has very passionate and engaged neighborhood stakeholders, it remains a village center that is characterized by physical barriers – most notably, it is bisected by I-93 – that present challenges to its walkability and overall cohesiveness.
Aerial of East Milton Square & Proposed Manning Park Redesign
The 2015 Milton Master Plan championed the introduction of mixed-use development into the Town’s commercial cores to expand the diversity of housing types and, in turn, to stimulate the integration of more commercial and civic amenities. Creating a “Vision Plan” for each of these districts through a process that effectively engages residents and local business owners would certainly be an excellent first step.
In recent years, a great deal of focus has been directed towards renovating the Manning Community Park, which sits atop a depressed southeast expressway. While a thoughtful redesign of this significant open space, including more pedestrian-friendly connections across the busy surface roads of Granite Avenue and Bryant Avenue, will make this park more usable, it may never become the “center of gravity” for the district given its perch above the highway. In fact, one of the ULI panel’s primary conclusions was that the Town might want to consider expanding its Business District to the east of the highway along the Adams Street corridor as it reaches out towards the Quincy line.
Rethinking East Milton Square’s Business District
One key question for any community contemplating the revitalization of a commercial core is how to be proactive in promoting the kind of development that is compatible with the surrounding neighborhood. When thinking about the critical role of public-private partnerships in this equation, community leaders should not only look at what incentives would attract private investment but, also, what improvements the public sector could make to enhance placemaking potential.
The Town of Winthrop is doing just this, as they take concrete steps to implement their 2017 Center Business District [CBD] Master Plan. This plan, authored by Form + Place in conjunction with MassDevelopment and the Metropolitan Area Planning Council [MAPC], identified a long list of action items for the Town to address, including improvements to infrastructure, the rethinking of the “connective” role of public open spaces and changes to zoning regulations that would stimulate appropriate mixed-use development.
Revitalizing Winthrop’s public realm
Regardless of which community, ensuring that there is an understandable and reasonable approvals process in place is essential for attracting quality private development. But, as evidenced by recent resistance to proposed mixed-use development in East Milton Square, having a community vision in place that local stakeholders have already bought into is equally important. Embracing local developers who share in the vision and have a first-hand understanding of the community is often likely to yield more contextually-sensitive proposals. Larger national developers, however, are often the ones who may have the resources to withstand lengthy approvals processes and this may result in more formulaic development solutions.
A well-conceived “Vision Plan” can create a road map for public investment in a key mixed-use commercial district. Identifying placemaking goals that promote a safe, walkable center is a logical starting point for any community. Whether integrating the tenets of Complete Streets, identifying new public open space for a range of active and passive uses or incorporating design guidelines that shape how buildings interface with the ground plane, there is so much that communities can do to shape the character of their commercial centers. Proactive community investment in the public realm and infrastructure, more often than not, will serve as a huge catalyst for the influx of private development dollars.
*Use this link http://milton.vod.castus.tv/vod/?video=80ee396d-5f0f-467e-b6ac-a246ff666808 to see the full Milton TAP presentation starting at minute 10.


















