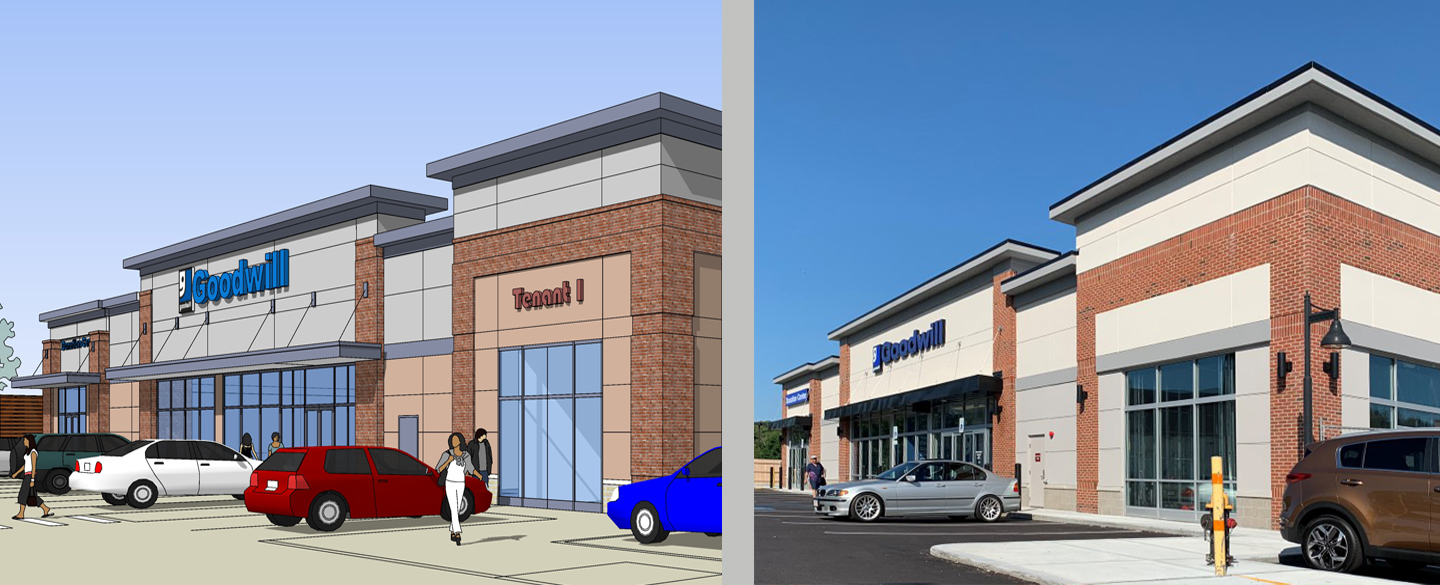Integrated Form-Making: Crafting Buildings and Places with the Client and Community
/By John Rufo
Whether in the adaptive reuse of an existing structure or ground-up development, built form often draws from its immediate context for initial design cues. The neighborhood that a project is designed for need not dictate style, material, or even scale, but ultimately the building and place it creates are always in dialogue with their surroundings. The process of design is not simply a straight line from context analysis to the realization of built form. Rather, it tends to be an exploration that pulls in many voices, influences and opinions. The process therefore needs to be crafted to weigh and integrate many ideas about space, form, place, materiality, function, time, etc… and the definition of “the design team” needs to include architects, developers, community stakeholders and proponents of the public realm. In the end all aspects of building design, from conceptual site planning to architectural detailing should reinforce a building’s form and help it become an integral part of its neighborhood.
1. Reading the Neighborhood: Context as Precedent and Context as Place
What defines a neighborhood? Ask 100 people, you’ll get 100 answers. Is it a historic ethnicity? The combination of residential and commercial streets? A system of open spaces? The fabulous café on the corner that everybody knows? The scale of the buildings? The quality of the sidewalks? Yes… it’s everything. The neighborhood is always the place of the project, but should it be the precedent for form making? Sometimes yes and sometimes no. A project might have a very similar scale to adjacent buildings. Then again, it may be much larger or much smaller than nearby buildings. The design team can address this type of issue with massing elements that respond by breaking down the larger forms or accentuating the smaller ones. Similarly, the design team might feel the materials of a building need to be quite similar to the surrounding facades. Or they might decide it’s important to use a distinctly different palette of materials and a different overall style. The questions are many, and while the answers may not be directly drawn from the context, they certainly will impact the reading of place.
2. Reading the Client: Instincts and Goals
As long as we have been in this business (+/- 30 years), it is still impressive to realize just how well our clients understand the context of the project and how much they’ve thought about just the right response to it. Because of this the owner of a project often exerts as much will on the form making as the architect. And, while most clients don’t read the context as trained designers, they sense the life of the neighborhood, they always know where they stand in the marketplace, and they’ve begun an internal intuitive response to it that is, in most instances, laser focused. Most of our projects, whether commercial or residential, typically feature some amount of retail / commercial space at the ground floor. Our clients tend to identify creating good sight lines to merchandise and creating flexibility of commercial leases as one of the important design goals. This immediately begins to influence initial ideas of form, transparency, solidity and visibility. Our clients, having read the context, understand through instinct and study what the most important view corridors are and how they’d like the building to present itself in those corridors.
3. Synthesizing Goals into Form: A Balancing Act
Our job as designers is to read this analysis, balance it with our own instincts and explore the architectural impact of the resulting forms as the design process advances. For instance, if our client defines visibility as the most important issue, then should all ground floor facades be simple glass curtain walls that maximize transparency? Or in a certain context is it also important to integrate an architectural language of more traditional forms, such as masonry piers that frame storefronts in order to bring a variety of scales and material palettes to the immediate public realm? This might also create a certain kind of curb appeal, which may have a less measurable but still important impact on the quality of place, encouraging more people to stay longer, adding again to the sense of vitality and interest in the neighborhood. In this way a balanced dialogue within the design team might be the best tool for creating rich and diverse forms as well as inspired places.
4. The Devil is in the Details… and the Teamwork
So how does that teamwork thing really work? Well… a project of any significant scale probably has a roster of team members that includes the client, architect, civil engineer, landscape architect, MEP engineer, structural engineer, lighting designer, etc. That’s a lot of opinions to weigh and take feedback from. Form-making in the conceptual phase may be mostly aspirational but is informed by a knowledge base of various design and performance requirements. As the project goes into documents and “becomes real” the performance criteria for aspects of the building such as the exterior wall systems, insulation values, light emittance, and others shape how the building is detailed. The interior has the same kinds of issue to wrestle with as structural systems, HVAC systems, life safety features and the quality of the architectural environment are coordinated to support the design vision and create a “code worthy” building. In the end, team synthesis is critical in the coordination of building systems that ultimately create the final built form.




