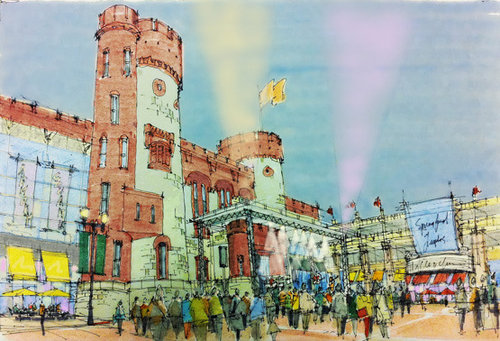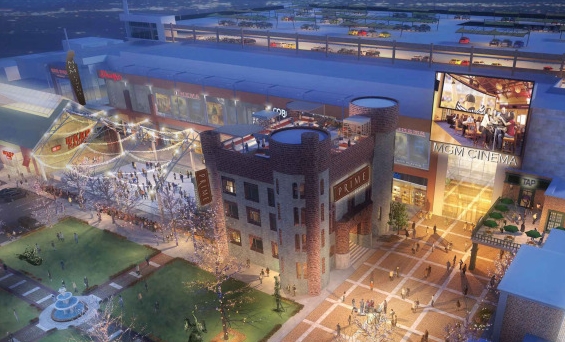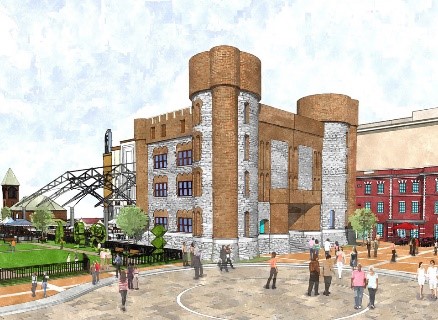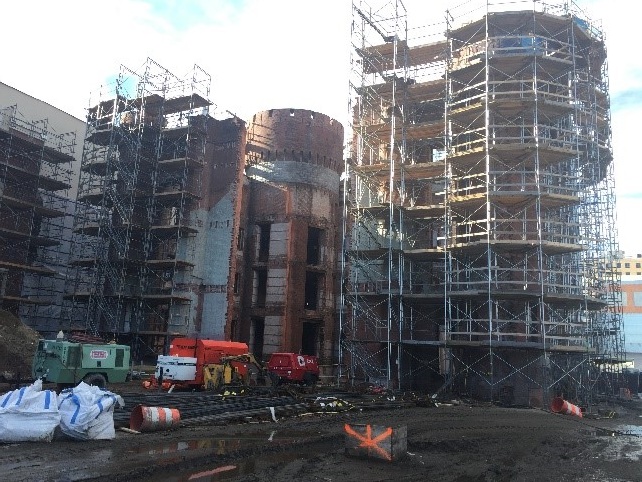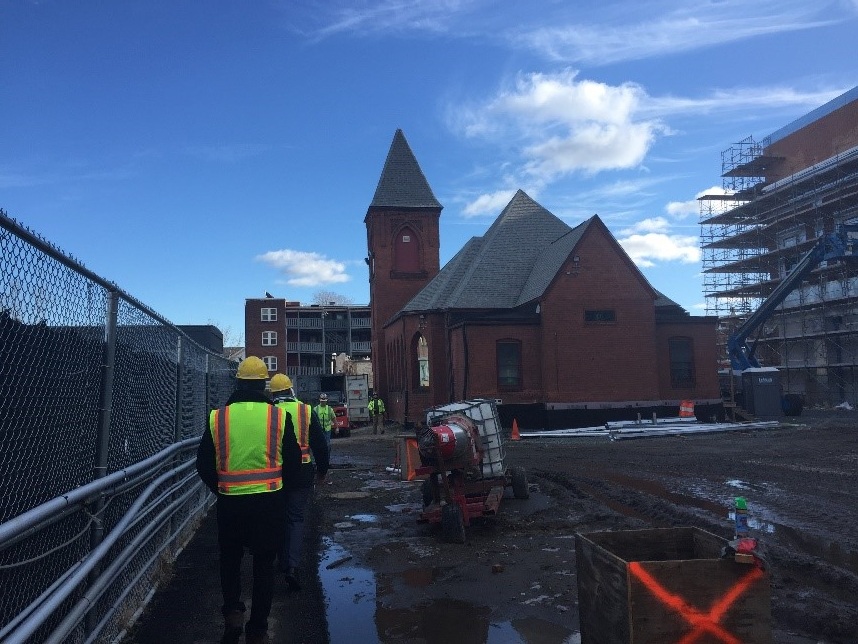MGM Springfield: The Impact of Experiential Retail on the Main Street Corridor
/“MGM is seamlessly integrating its stunning experience into the fabric of an historic city. The community’s character is honored by sensitive design and its experience is enhanced through open-air “place-making”. At inception, Form + Place was tasked to respect the DNA of MGM Resorts International, while reviving the energy and charm of Springfield’s long-treasured Main Street. The result is an urban master plan that blends old and new into a remarkable New England destination.” – Chuck Irving, Davenport Companies
Construction Photos from mid-January 2018
With total construction costs anticipated to be $900 million, the MGM Springfield project is nearing completion, and is scheduled to open in the Fall of 2018. The project has certainly evolved from early conceptual design studies in 2012, with the signature 25-story hotel tower morphing into a more integrated low-rise building, designed to provide a higher level of definition to the Main Street corridor. The fundamental vision, however, to create a catalyzing urban mixed-use destination with entertainment, experiential retail, restaurants and, of course, a casino, has remained consistent.
Early F+P study of the Armory retail and entertainment complex
Working with MGM and Davenport Companies, Form + Place’s initial urban diagrams put forward the idea to turn the retail and entertainment component of the casino outward to engage the downtown. While casino retail leasing is traditionally introverted - oriented towards patrons on the gambling floor - it was posited that flipping this focus outward would reiterate the desire to connect with the larger community and to help stimulate economic development along the Main Street corridor. At the heart of the retail and entertainment experience is the concert venue / skating rink which, using the historic Armory building as a backdrop, will provide publicly accessible space with daily programming. The entertainment options will also include an 8-lane bowling alley, a 35,000 sf cinema with 8 screens, several restaurant/pub concepts and a diverse compliment of local and national retail tenants.
From a “placemaking” perspective, this experience will be uniquely Springfield. The Armory building, portions of which were damaged during the 2011 tornado, is being refurbished and, together with the 130 year old First Spiritualist Church, which was relocated to the site, represents a thoughtful preservation of Springfield’s architectural history. The church will become the home of Kringle Candle, which will bring its uniquely New England brand to the project. Historic themes will be reinforced throughout the interior and exterior of the casino, with Springfield’s heritage celebrated through the use of industrial materials, the incorporation of artifacts from the Springfield Museums and tributes to famous locals such as Dr. Seuss, who was born and raised on the site.
It will be interesting to track the impact of the casino development on future economic development in downtown Springfield. Currently, there are plans to renovate the historic Court Square Hotel building into an apartment complex, which will fulfill MGM’s obligation to provide 54 market rate units. And diagonally across Main Street from the casino, Form + Place helped master plan another exciting new development called Davenport Square. Designed to be synergistic with MGM’s outdoor plaza, Davenport Square will be a mixed-use, Main Street project programmed for retail, restaurants, medical offices and daycare. In addition to these projects, numerous feasibility studies have been done over the past 6-7 years to imagine the repositioning potential of other properties along the Main Street corridor, as far down as Tower Square. Understanding which uses and vendors will ultimately be targeted won’t become clear until MGM announces the full complement of its retail and entertainment tenants this Spring.
Main Street Corridor, Springfield, MA




