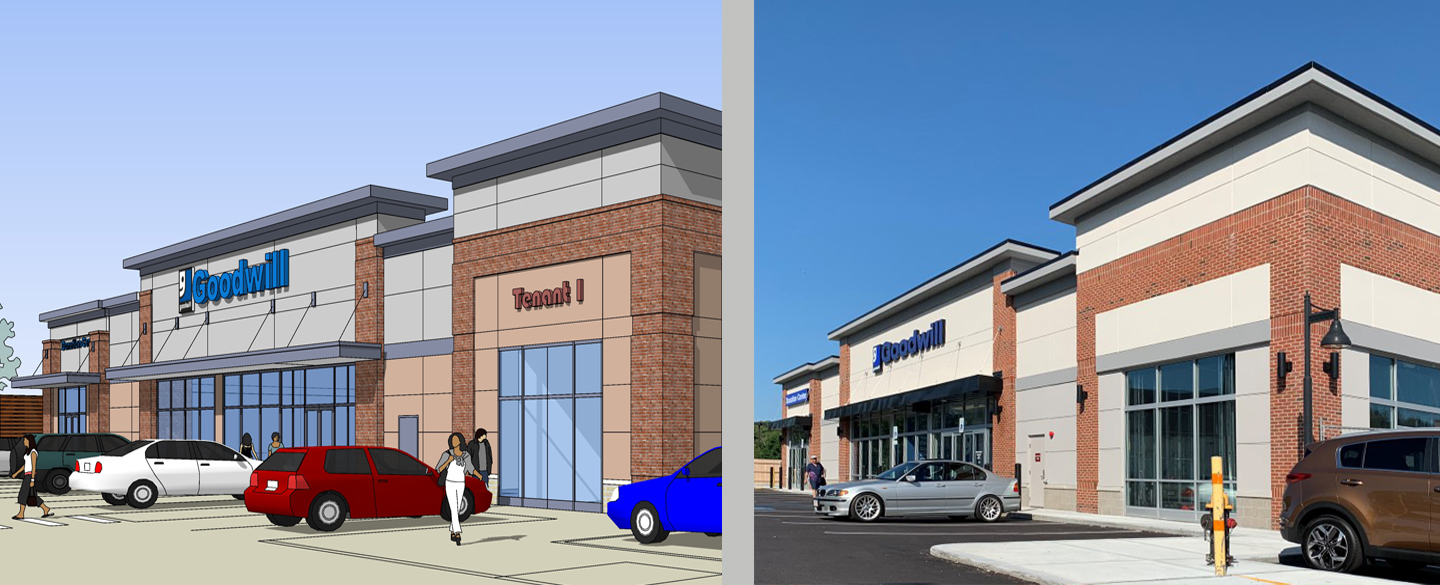Declining Volunteerism and the Case for Connectivity through Mixed-Use Density
/By John Rufo
We were intrigued by a story in CityLab by Linda Poon last week where the cause and effect of a national decline in the rate of volunteerism was connected to lower rates of home ownership and higher levels of economic stress. Decline in volunteering rates however fell more steeply in rural and suburban areas than in urban areas, suggesting that higher levels of economic distress and social isolation may be more common outside of urban areas. Robert Grimm director of the Do Good Institute says the Social Capital Index measures how “connected a community is” by looking at such data points as “how often residents volunteer in a given year, the number of civic and social organizations per 1,000 people, and how much members trust one another”. In urban areas, where decline in volunteer rates was evident, lower homeownership rates were a common theme. “You can imagine that if you buy a home in a community, you tend to be more anchored to it, and be in it long-term,” says Grimm. “Historically, those kinds of behaviors have led people to be more engaged.”
As architects and planners we asked ourselves what steps should the design and development community be taking to foster community building and engagement? As we strive to solve the housing crisis, how is community connectivity impacted by more rental housing and less home ownership? The inevitability of increased density and a lower rate of home ownership that is the natural result of development in urban areas, does not have to lead to less connectivity.
Civic spaces transformed for teaching, learning, shopping and connecting
Advocating for good mixed-use design is one important ingredient in pushing back against disconnected communities. Thoughtful mixed-use planning emphasizes synergy between commercial and residential uses. Successful mixed-use developers will tell you that amenitizing a project with commercial tenants that residents want to be near is a no-brainer. Likewise, retail tenants, restaurants included, want to know how many “roof tops” (read “dwelling units where people sleep”) are in walking or easy commuting distance from the project. While initially the goal of the developer is getting deals done and securing a financial return on the investment, today’s enlightened developers will tell you that the over-arching mechanism making all this possible is integration and connectivity to the larger community.
Well-designed edges fronting on green space and the Time Out Market at 401 Park Drive Boston
In our experience community connectivity is strengthened when the citizens of a neighborhood can take symbolic ownership of the public realm, even when it is owned and programmed by a private developer. Spaces that invite you in, provide synergy with ground floor businesses and allow for art and engaging programming will ultimately be identified as a key part of the neighborhood. Historically these spaces have played host to speeches, community action, recreation and moments of serendipitous connections. Today they might play the same role or be a place for an outdoor yoga class, a kid’s fair or a farmer’s market. Programming flexibility is key as are well designed edges that people want to occupy.
Davis Square, Somerville + Depot Square, Upper Falls Newton - Small urban spaces programmed for community events, art and leisure
While not all projects can satisfy every community’s wish list for favorite tenants and project design, if a development team listens long enough and carefully enough to a community, it can glean the general ethos of a neighborhood and use this as a litmus test for programming and design decisions in an effort to find common ground. At Form + Place our strategy for community building is to creatively engage all voices to find an optimal balance between certainty and flexibility in the development process.
Mixed-use development and careful neighborhood visioning can also yield another critical tool in combating social isolation as evidenced in phenomena like declining volunteer rates. Projects developed in urban areas with good access to public transportation can cut down on commuting time of residents. “Commuting time is also connected to how people give,” says Linda Poon of City Lab. “The longer it takes people to get to work, the less time they spend on their community and civic obligations.”
It’s interesting to think about this aspect of connectivity in conjunction with the gig economy. “When fewer people engage with each other, that’s where you’re going to have a greater level of social isolation and lower levels of trust in each other” Says Grimm. This may be why co-working and retail co-working have been such popular trends of late. While more of today’s workers may be sole practitioners or connected to very small organizations with little or no workspace footprint, people still want to be around other people. Retail co-working – the use of restaurant spaces that are inactive during the day as co-working space - is a fascinating answer to the isolation problem. A restaurant space by its very nature creates an ambiance of social interaction. Allowing that space to be utilized as a workplace in off hours is a kind of sustainable response to the need for connection and neighborhood resource utilization.
Spacious – The Milling Room – Upper West Side New York – Open daily 8:30 to 5:00
Each city, each town, each neighborhood is different and the attributes that define their character are varied in nature and ever changing. With so much in flux it’s a wonder we can ever feel that a particular project got it right or that an effort to move the needle will bear fruit. But we think that the need for flexibility can be one of the great catalyzing qualities of a development project. Knowing that some tenants will turn over, that economies will change, that fads and styles are ever evolving, and that community consensus will shift, necessitates and inspires us to begin with dialogue and pledge our selves to a continuing conversation.





























